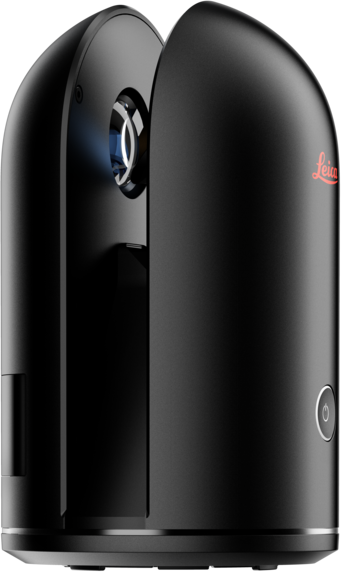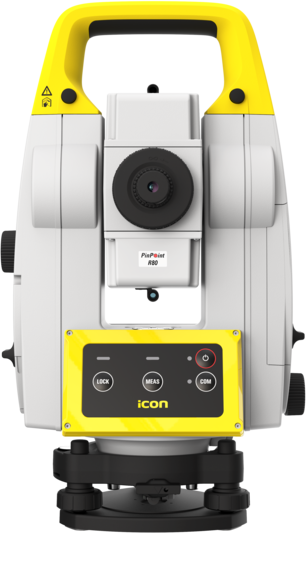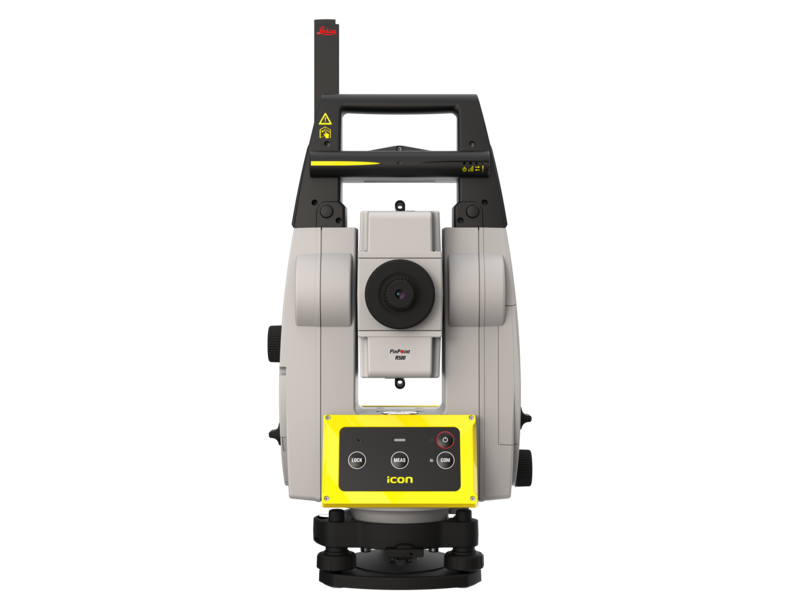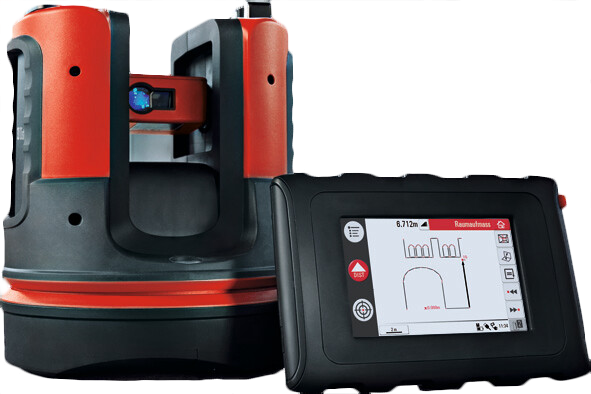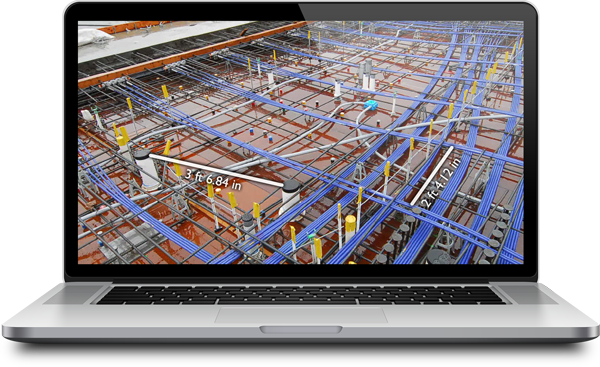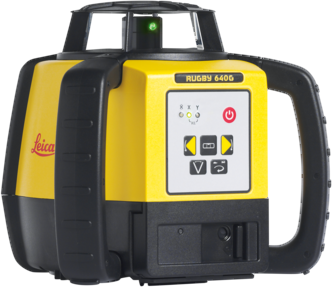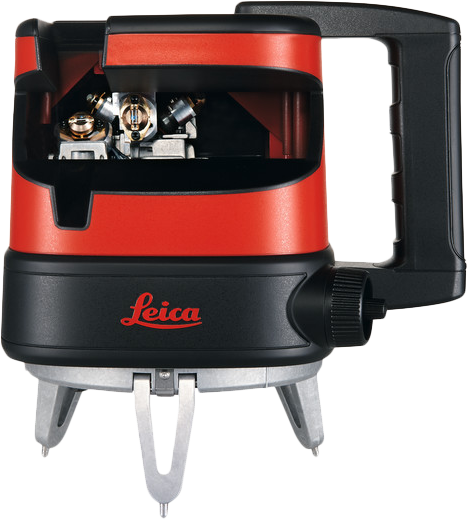A project’s interior buildout requires easy-to-use solutions that are adaptable to any scenario. Even the most seasoned contractors still struggle with BIM verification and layout tasks due to limitations with existing manual techniques.
Solutions
Elevate your interior layout performance with the most efficient total stations & multipurpose grade lasers for leveling and alignment tasks, and capture precise 3D measurements with the most accurate handheld projection tools on the market.
Construction Verification
Ensure your construction work progresses as planned with versatile reality capture technology to keep your field data verified in real-time, avoid surprises later on.
Leica DISTO Laser Distance Meters
Measurements
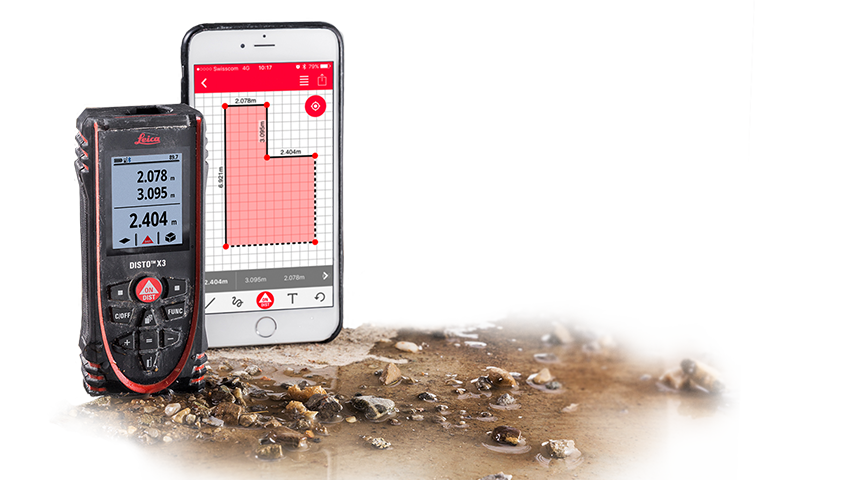
Leica DISTO Laser Distance Meters
Leica DISTO technology creates as-built documentation, calculates roof dimensions, and integrates data into BIM or CAD - calculating the measurements of any distance between two points from one location. Use with the DISTO Plan app to transform data into accurate floor plans on your tablet or smartphone.
Leica iCON iCR80 Robotic Total Station
Layout
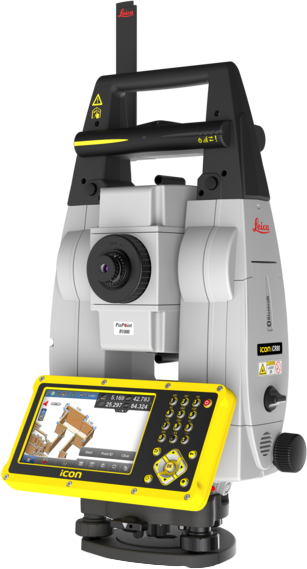
Leica iCON iCR80 Robotic Total Station
The Leica iCON iCR80 construction total station keeps its ‘eye’ on only one thing: the user’s target. Layout more points per day thanks to ATRplus, the most robust automated-aiming, lock and re-lock technology in the market.
Leica RTC360 3D Laser Scanner
Reality Capture
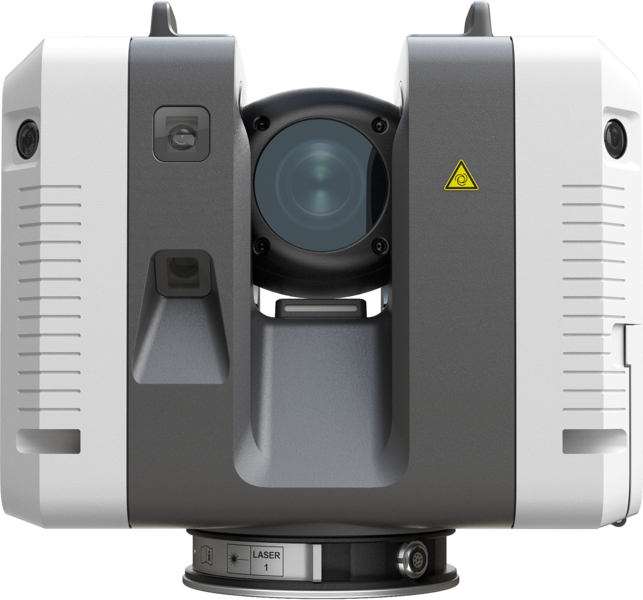
Leica RTC360 3D Laser Scanner
The Leica RTC360 3D reality capture solution empowers users to document and capture their environments in 3D, improving efficiency and productivity in the field and in the office through fast, simple-to-use, accurate, and portable hardware and software.
Interior Layout
Mark out your framing components with the most advanced layout and measurement tools, providing the highest accuracy necessary to keep your construction on schedule.
