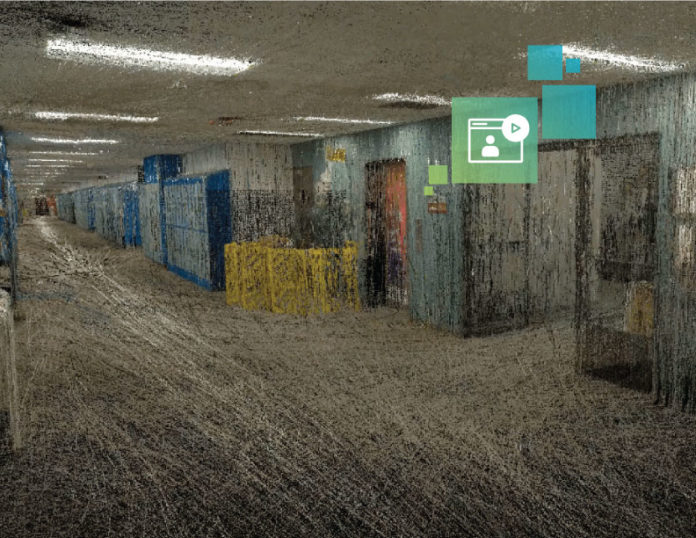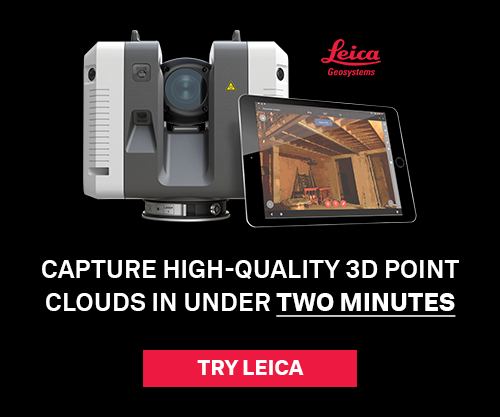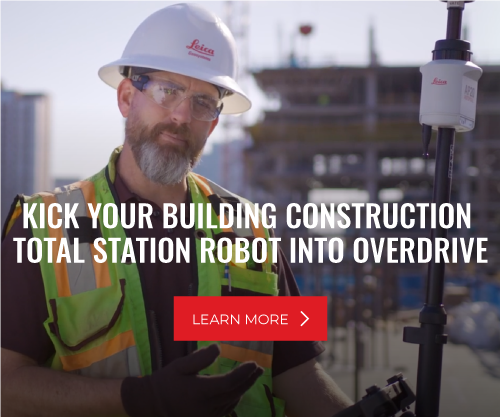
Space & Facilities Management As-Builts: Data Capture to Revit Model in 3 Simple Steps
Capturing the as-is conditions of a facility with 3D laser scanning is one of the most basic actions a manager or owner can perform to maximize efficiency in operations and maintenance over the facility’s lifespan. But while many professionals see the value in reality capture, they have struggled with the process of collecting the data and creating useful deliverables that are easy to share across project teams. Recent advances in hardware and software overcome these hurdles, enabling a streamlined approach for the easy creation of fast, accurate facility as-built models.
In this webinar, our subject matter experts will show you the fastest and easiest way to capture your space for BIM, space management or facilities management using stationary and handheld imaging laser scanners with an improved office process.
You’ll learn:
- How to simplify data collection by using tools like the BLK2GO handheld imaging laser scanner and BLK360 stationary imaging laser scanner
- How to move your data quickly downstream to build or complete your Revit model with automation
Discover the easiest way to make your 3D digital facility as-built a reality. Register today for the on-demand webinar!






