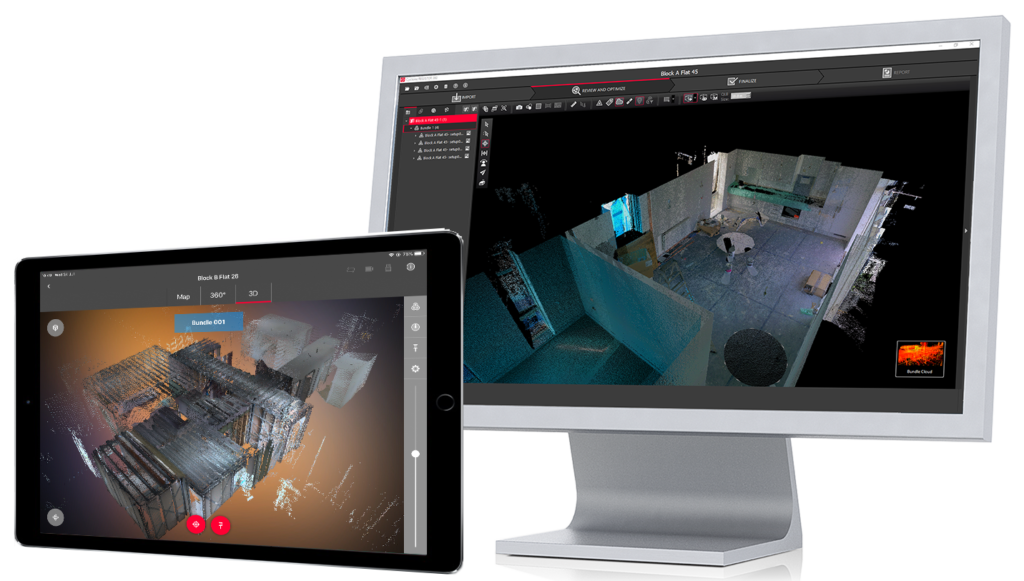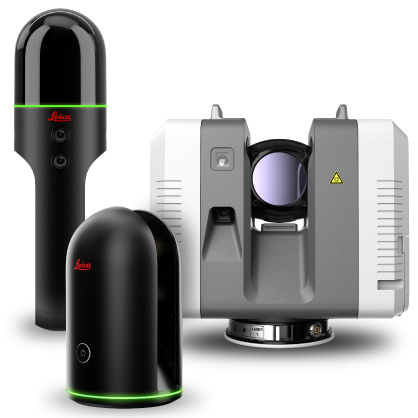Anyone wishing to explore Taliesin West, the winter home and desert laboratory of architect Frank Lloyd Wright, can now do so virtually, thanks to the power of reality capture technology. Through a combination of a powerful 3D imaging laser scanner, sophisticated documentation and an immersive media platform, visitors can tour Taliesin West online from every dimension – the exterior grounds and the interior home along with architectural details including 3D views and floorplans.
Immersive Experience Heralds the Future of Design
The immersive experience provides a deeper understanding of Frank Lloyd Wright’s philosophy on organic architecture and how it comes to life in the design and structure of his winter home and studio. Importantly, it marks the beginning of a new initiative to capture Wright’s work in digital form for all to experience. The next property that will be available through a virtual tour experience is Taliesin, Wright’s summer home in Wisconsin.
“True to our mission, the Frank Lloyd Wright Foundation is dedicated to preserving Taliesin and Taliesin West for future generations,” said Stuart Graff, president and CEO of the Frank Lloyd Wright Foundation. “Through our partnership with Leica Geosystems, we’re able to carry our mission, and Wright’s vision into the future, by making Taliesin West available to the world so they can experience his ideas, architecture and design in new ways.”




